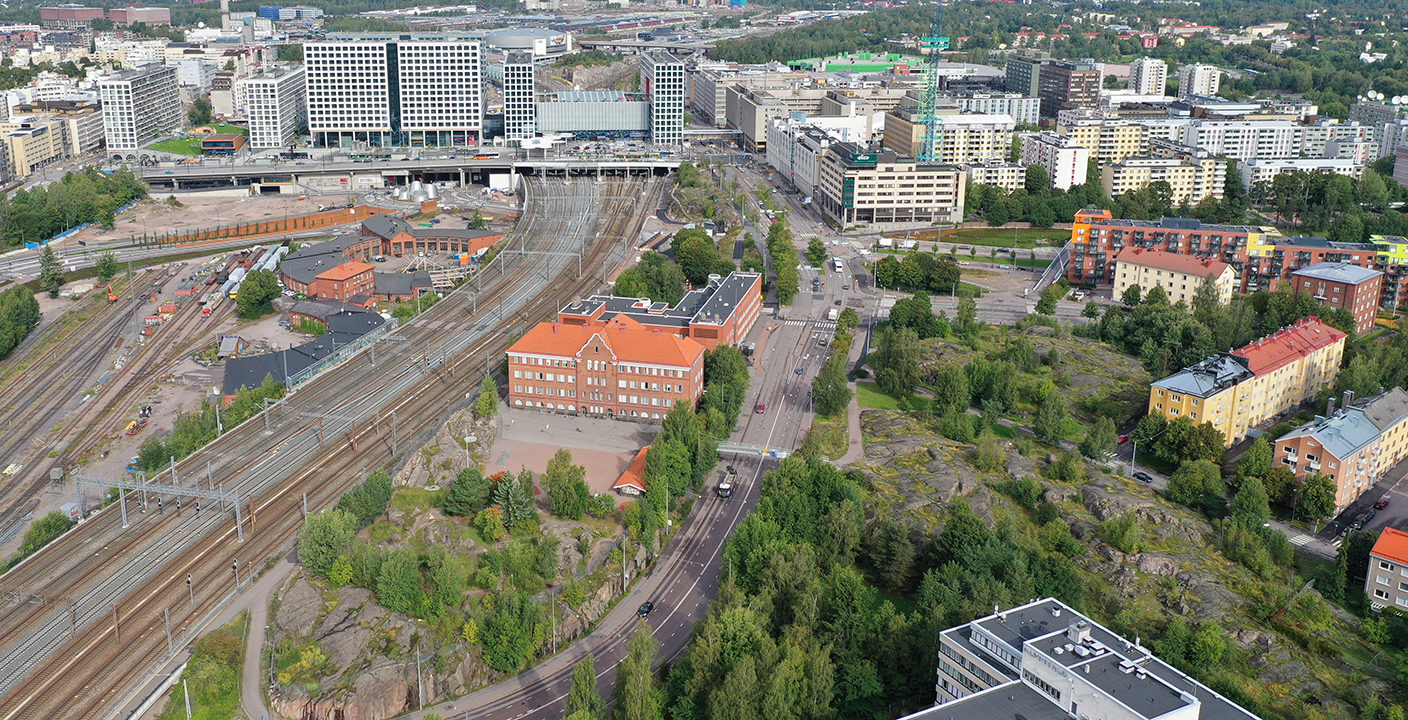
Both the breadth and depth of the grassroot-level exchanges that have taken place on the Savonkatu project are in my experience exceptional. It has been hugely rewarding to bear witness to how interested the local residents, business owners and other stakeholders are in the development of this quarter. The varied and innovative study tools we have used to gauge public opinion have been invaluable in appreciating this. About 1000 respondents have to date expressed their views on the future of Savonkatu. In addition to this, we receive other informal feedback on a weekly basis that sheds light on new points of view. This is the most participatory project I have been party to as an architect.
At JKMM, we have a profound understanding of issues in relation to regeneration, planning, and historic context that together have been a great asset in envisioning the scope of development at Savonkatu. The data we now possess through public consultation is an important additional component that we integrate into our design process as we think on how to introduce new inspiring construction which respects the existing urban fabric as well as possible. It is, of course, gratifying to be part of an initiative that allows for innovation and sustainable city-making in an effort to best serve diverse communities.
THE MAKINGS OF THE VILLAGE COMMUNITY OF THE FUTURE
At JKMM, we have surveyed the Savonkatu area in great detail to help build an understanding of its potential dynamics as a new neighborhood. The observations that have resulted from this extensive work are happily aligned with those relayed by the local residents. With the help of a map-based consultation method and the Mind-16 research results based on street Interviews and questionnaires, we were able to confirm which parts of Savonkatu were the least and most preferred places as well as touch on some of the residents’ architectural aspirations. The general public’s remarks also raised some themes that we as architects recognise, like the need to focus on the individual’s experience at a human scale as well as the importance of unique architecture and high-quality.
The public prioritised more urban and dense architecture for the barren areas and intersections to make them feel safer. The requirement for the buildings to create a sound barrier wall by the railway and bus arterial routes was also felt significant.And there is a desire to achieve a vibrant metropolitan identity bringing together living, working as well as interesting services. The area’s park that is distinguished by its bedrock landscape is seen as a place that should be better adapted for recreation and easier to access by the residents. Interestingly, opinion poll demonstrates that the most important factors in selecting where one might live are walkability; network of nearby public transport links; and opportunities for enjoying the outdoors. Those who partook in the map-based consultation also highlighted the appeal of a village feel which is associated not only with an area’s overall architectural character but also the nature of local services.
As a result of these interchanges, we are truly exceptionally well placed to design Savonkatu into a carbon neutral urban district located between the highrises of Pasila and the more traditional Helsinki cityscape at Alppila. A new villagelike community that puts human experience to the fore and offers ample opportunities to enjoy nature in the city as well a live ecologically by promoting shared resources and a circular economy. As an architect, I would also like to pay attention to what is left of our current building stock in 50 years ’time and how we will use all the newly built space wisely. This is why I like “less space – more sharing” motto of the Finnish tech-company Spacent which develops space-sharing services. I hope that Eetu Ristaniemi, Chief Development Officer at Spacent, will elaborate on those wise words in his blogpost.
Juha Mäki-Jyllilä,
head designer, architect SAFA, partner
JKMM Architects